Explore design ideas tailored for our exclusive builder, RH Builders. These inspirations offer a glimpse into the luxury and sophistication of our HOA community.
Keep in mind that while these designs serve as inspiration, each home built by RH Builders is fully customized to reflect the unique preferences of our residents. Get inspired and envision your dream home in our prestigious neighborhood with RH Builders.
What you find in the first design inspiration is refined excellence in a beautiful package. With just over 2000 Sq. Ft. of living space, there’s ample room for a growing family and to entertain. With its Belgian Farmhouse roots, this home has a master bedroom on the main floor, along with an open concept with great room. A large covered patio allows for generous meals in the open air. This plan also features a spacious double side-loading garage. This is classy and functional all in one footprint. High curb appeal and old-world charm.
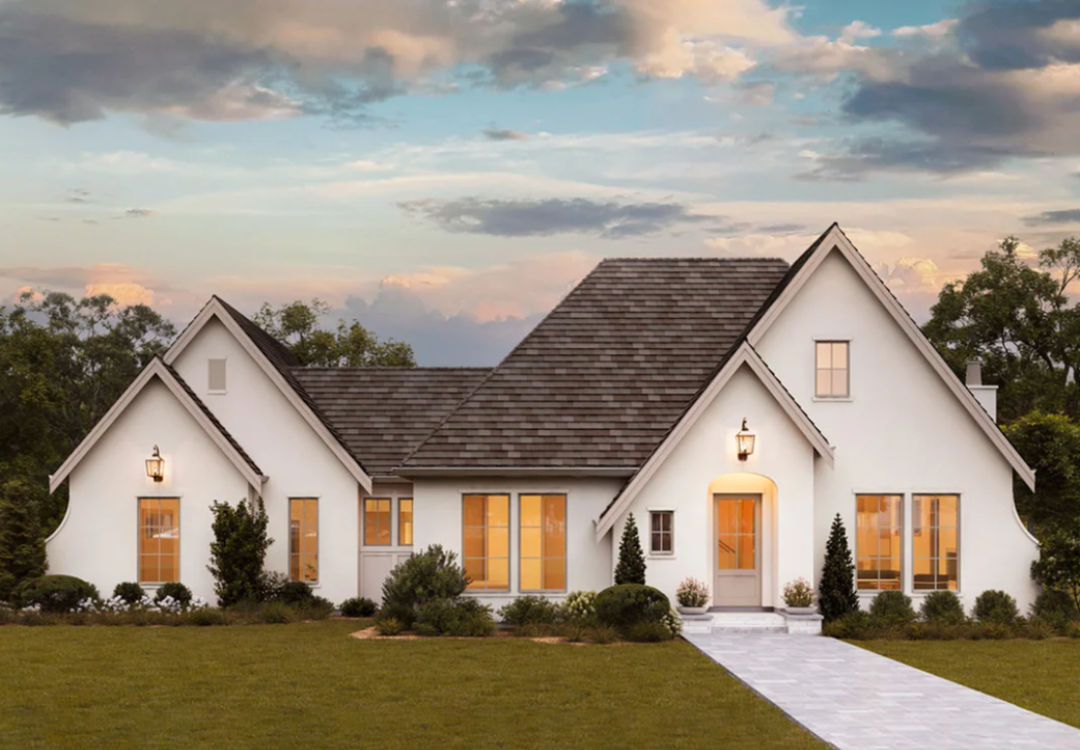
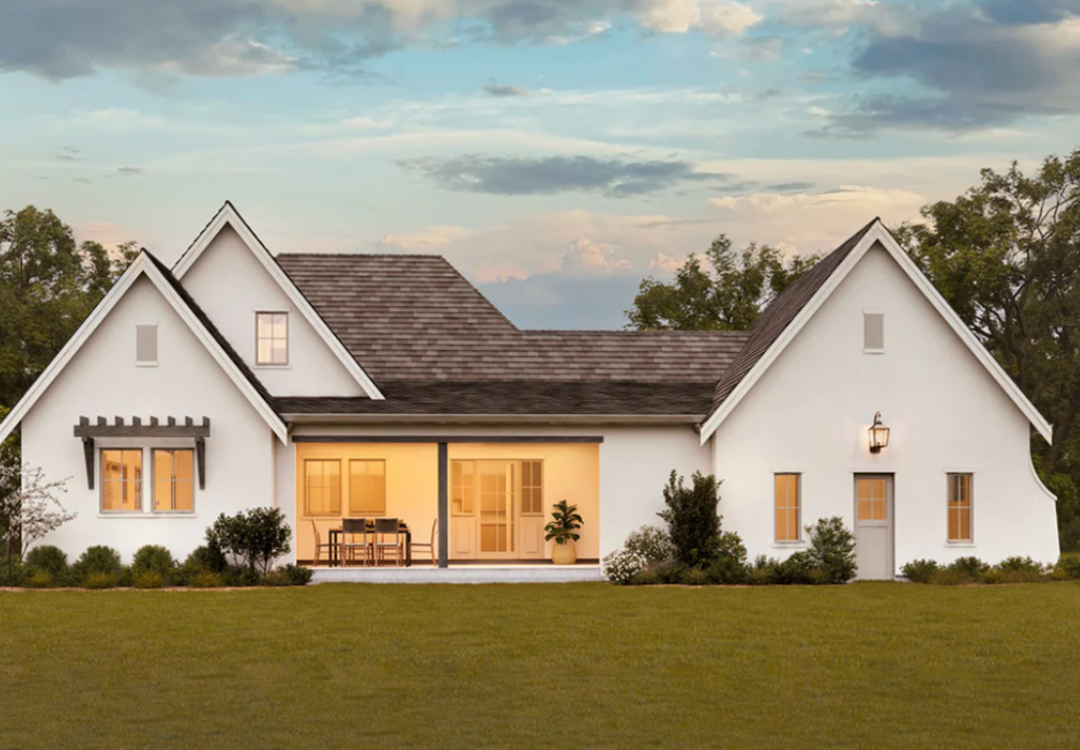
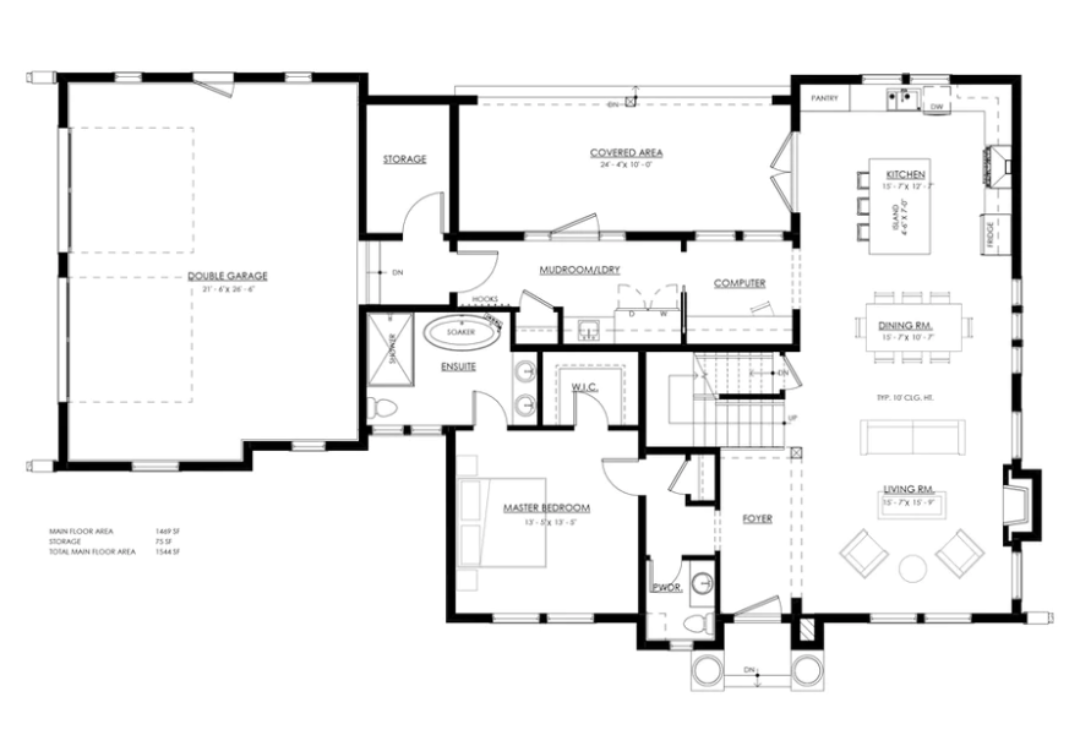
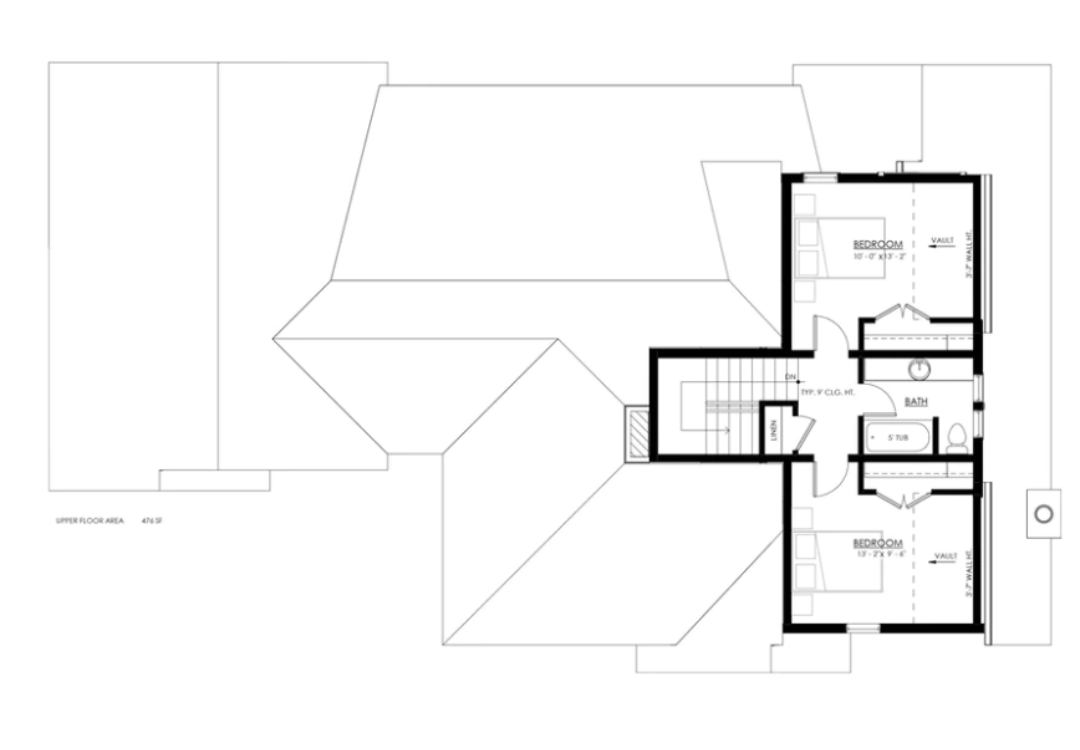
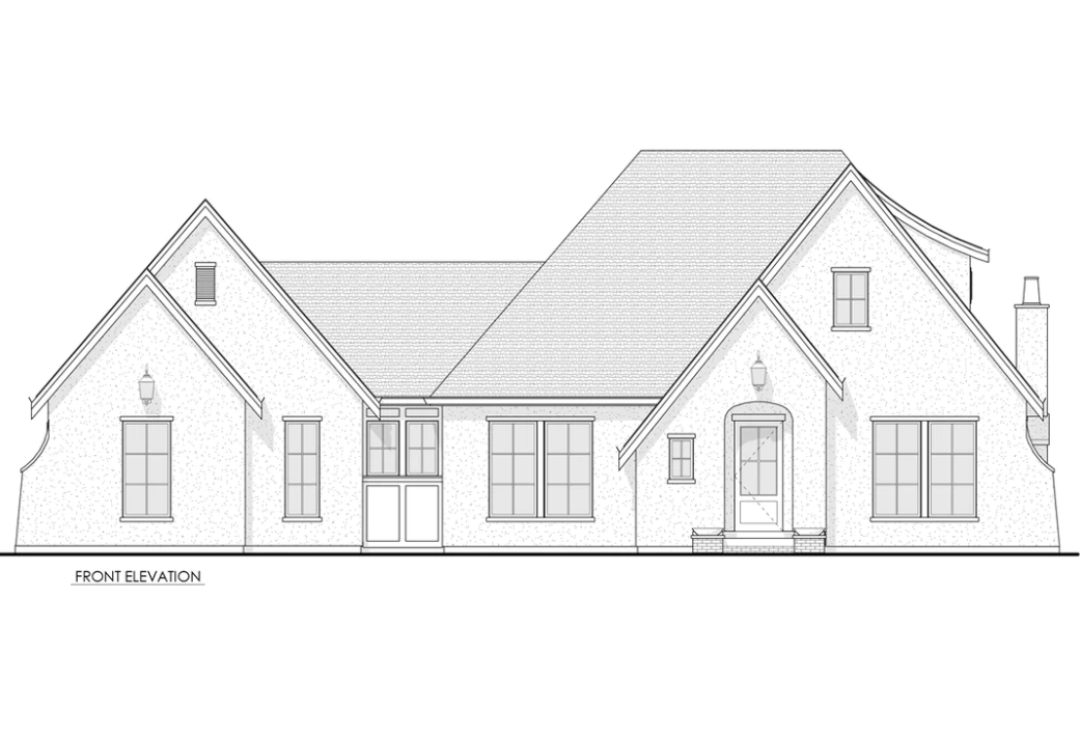
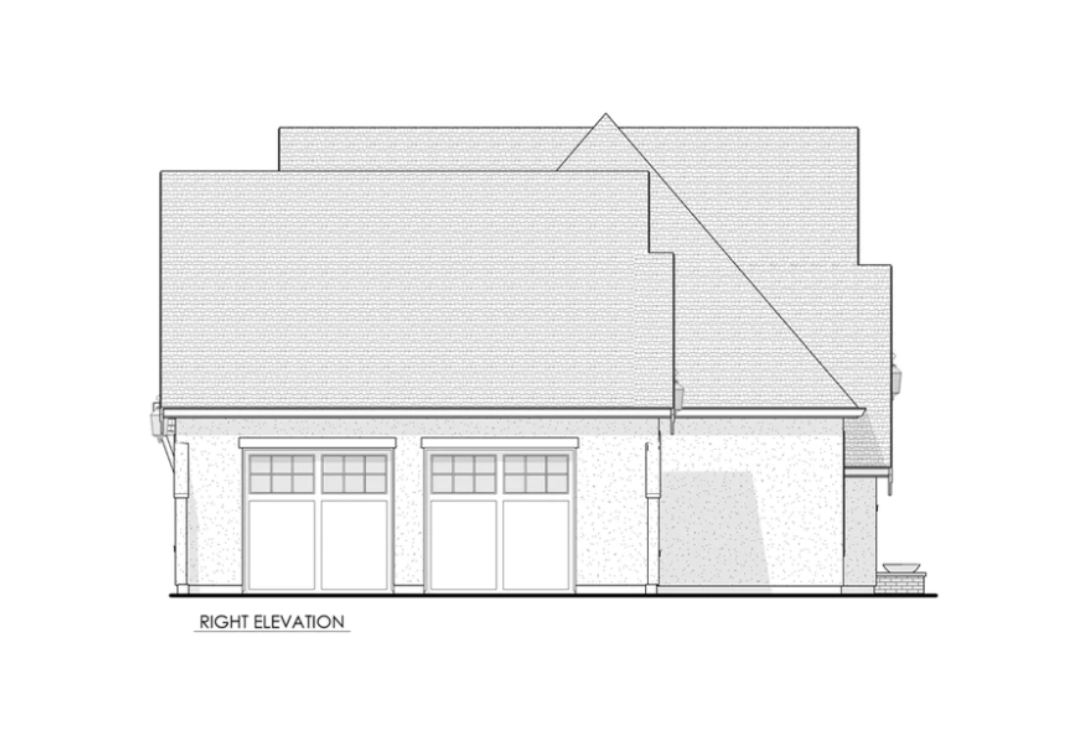
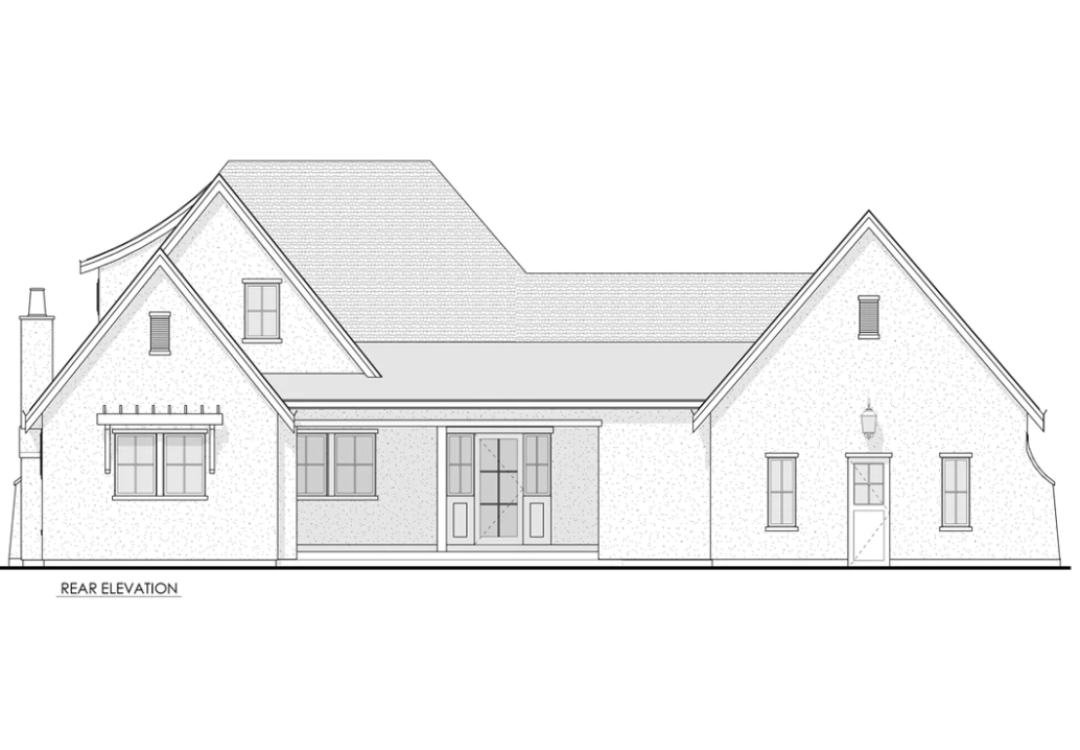
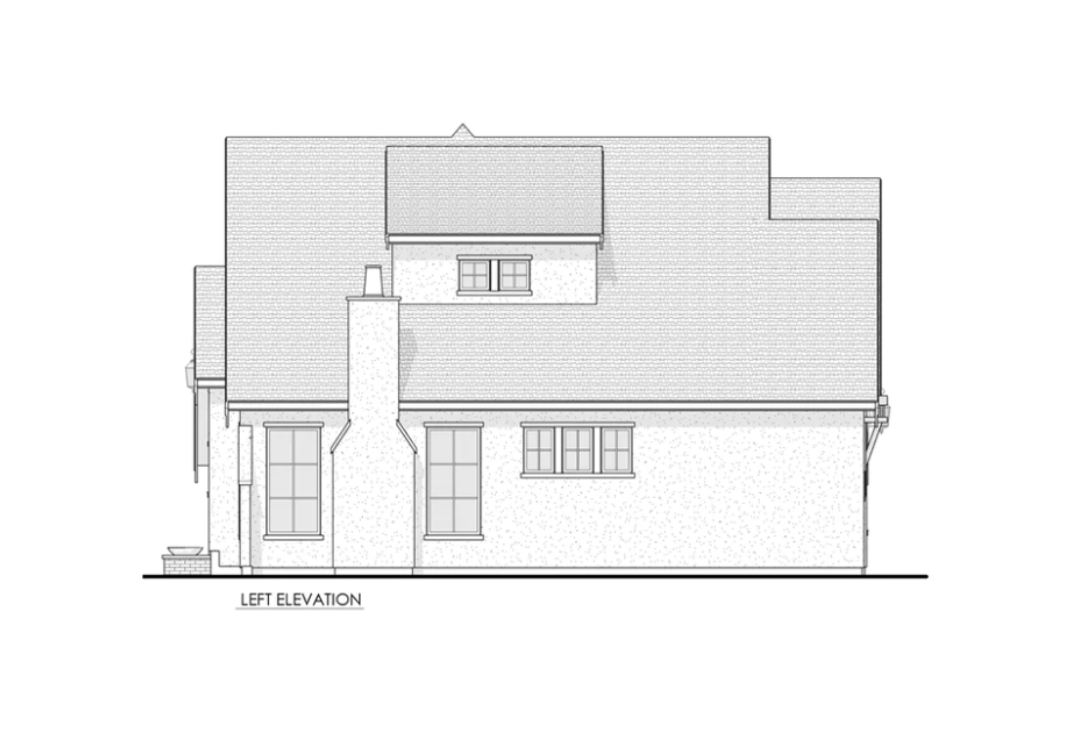
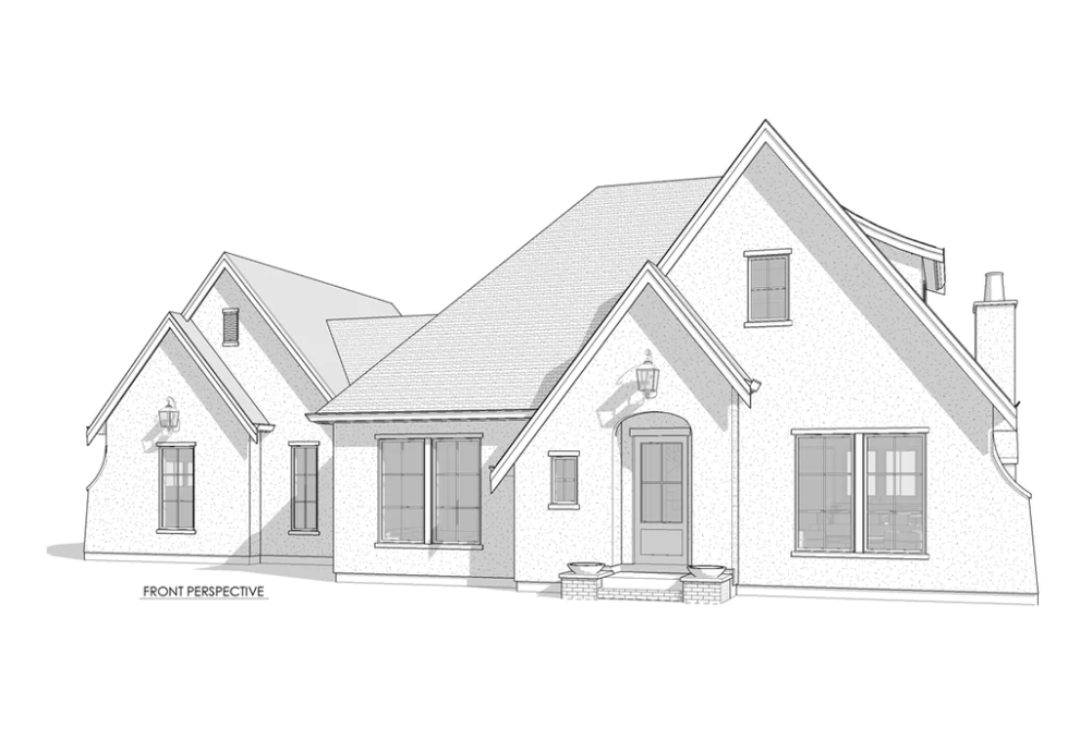
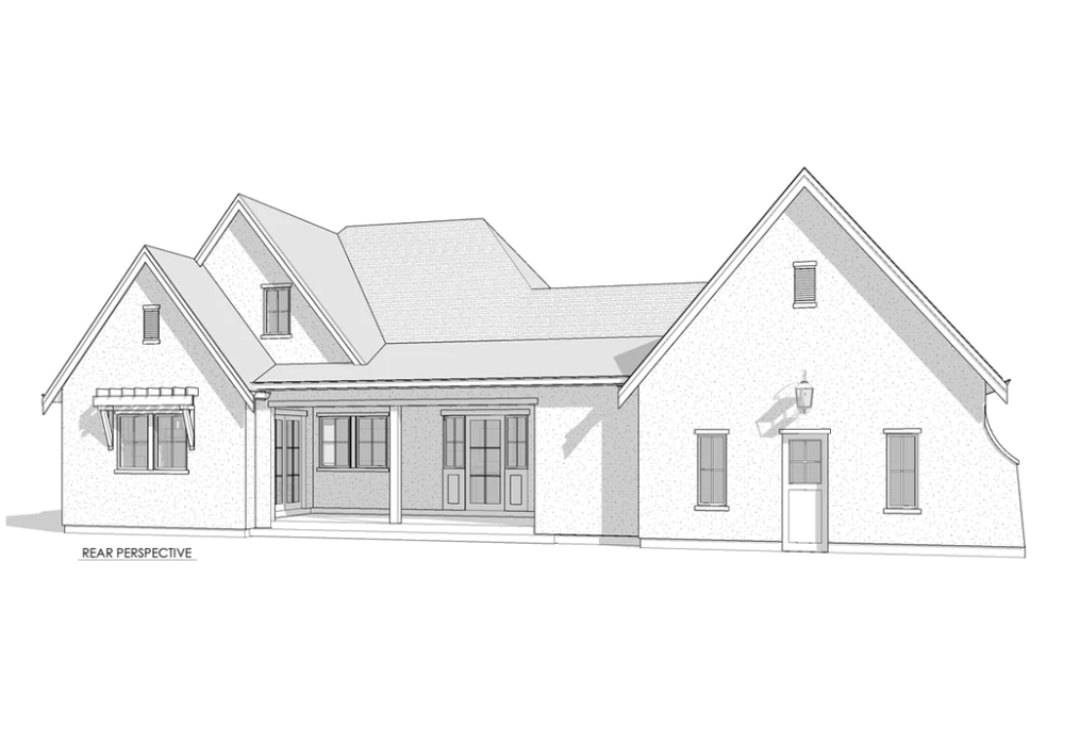
Imagine living in this beautiful farmhouse style home, where you can relax on the covered patio after a long day at work or enjoy time with friends and family in the open concept living area. With plenty of space for everyone, this home has everything you need and more.
This plan is a perfect blend of farmhouse style and modern convenience. At 38′-0″ X 51′-6″, this 2231 Sq. Ft. home has plenty of space for a family.
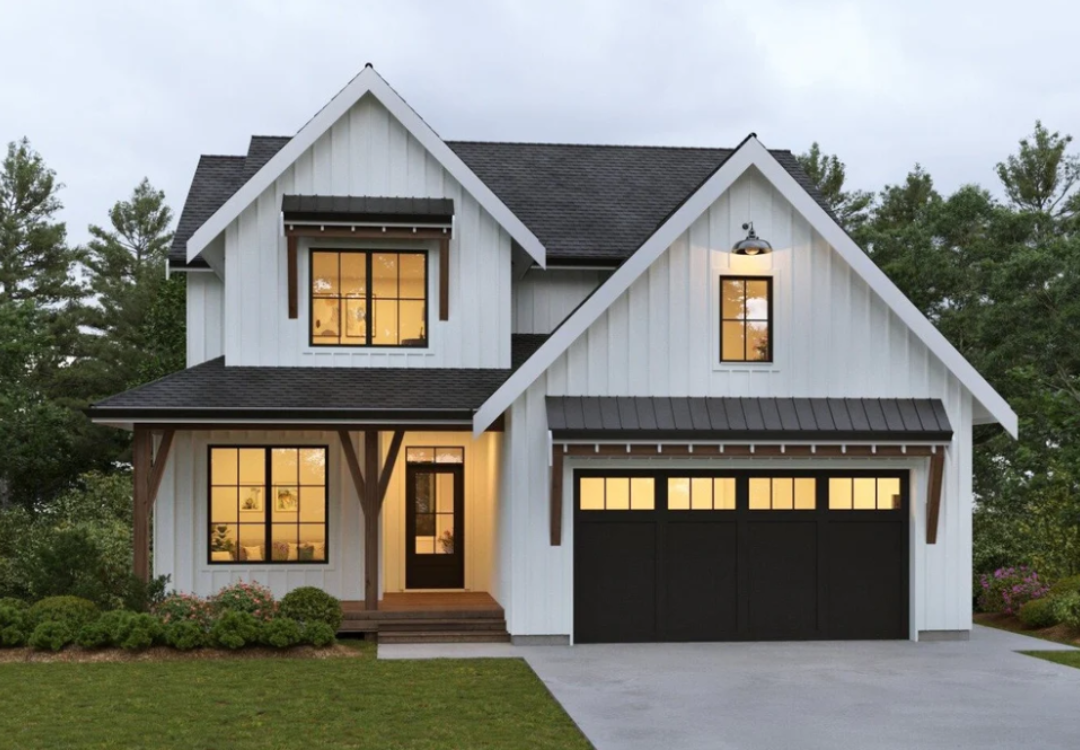
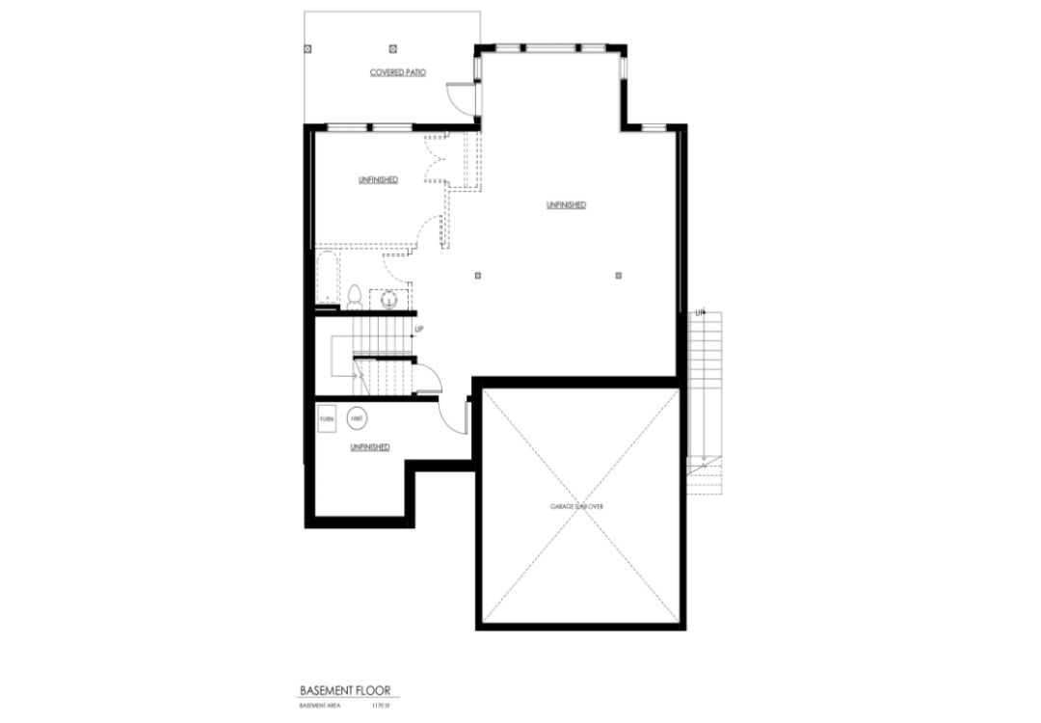
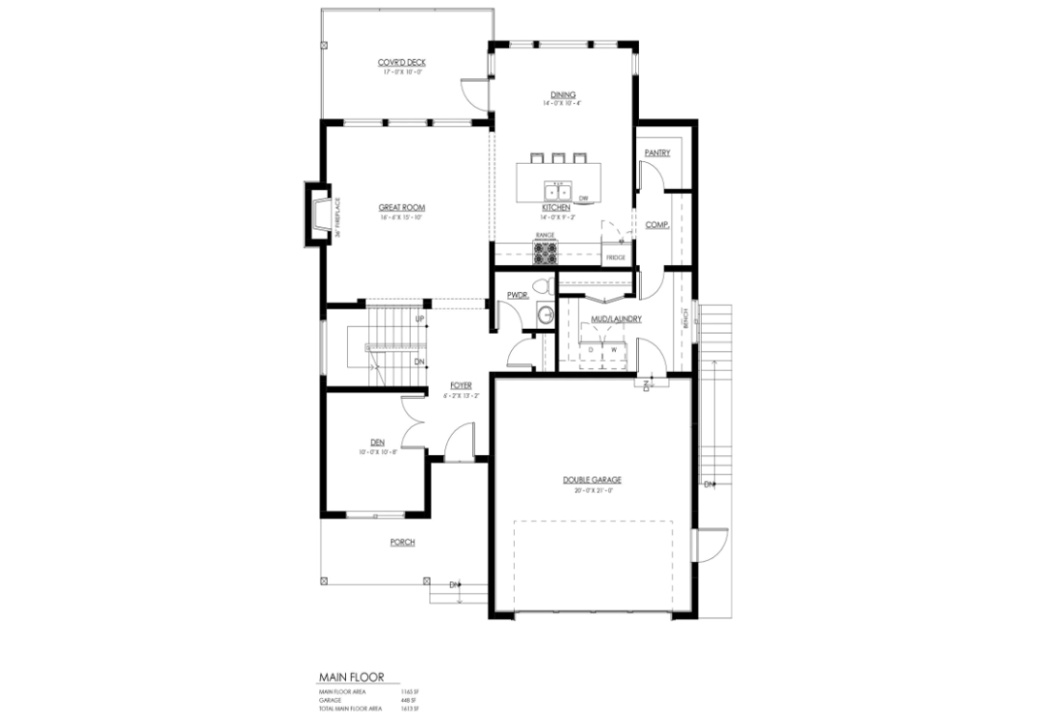
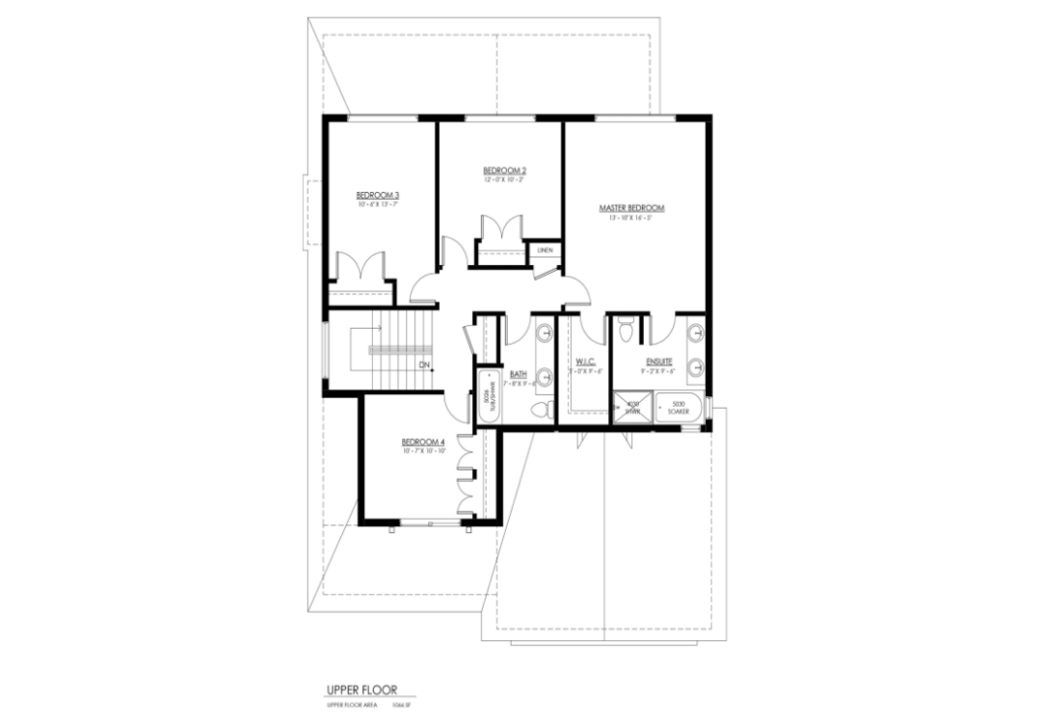
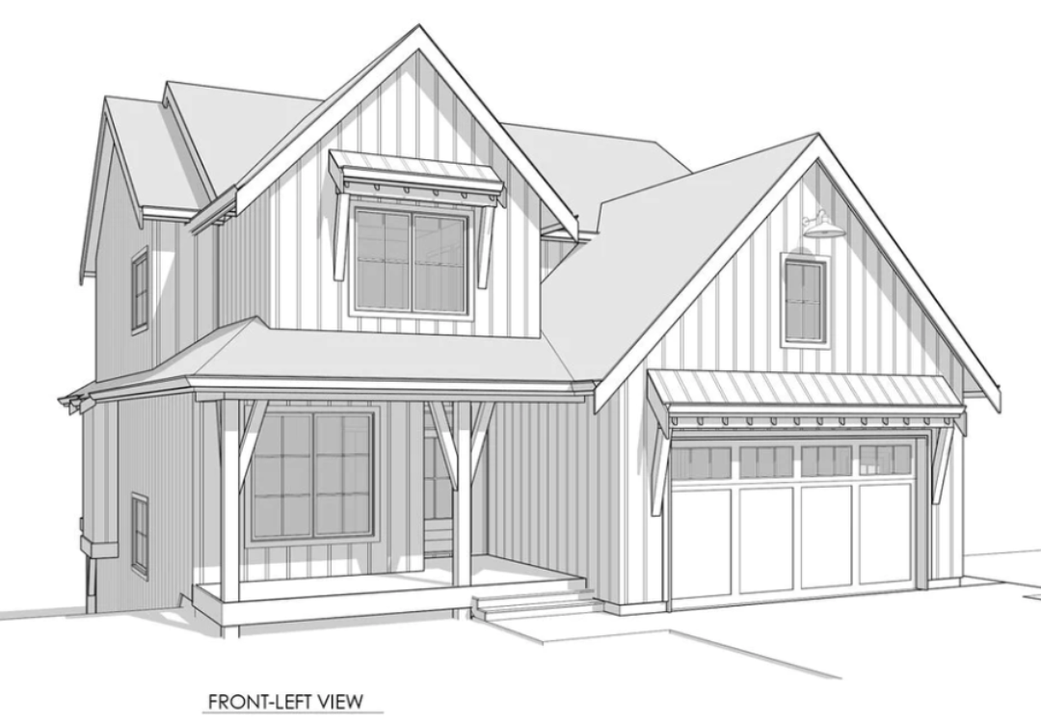
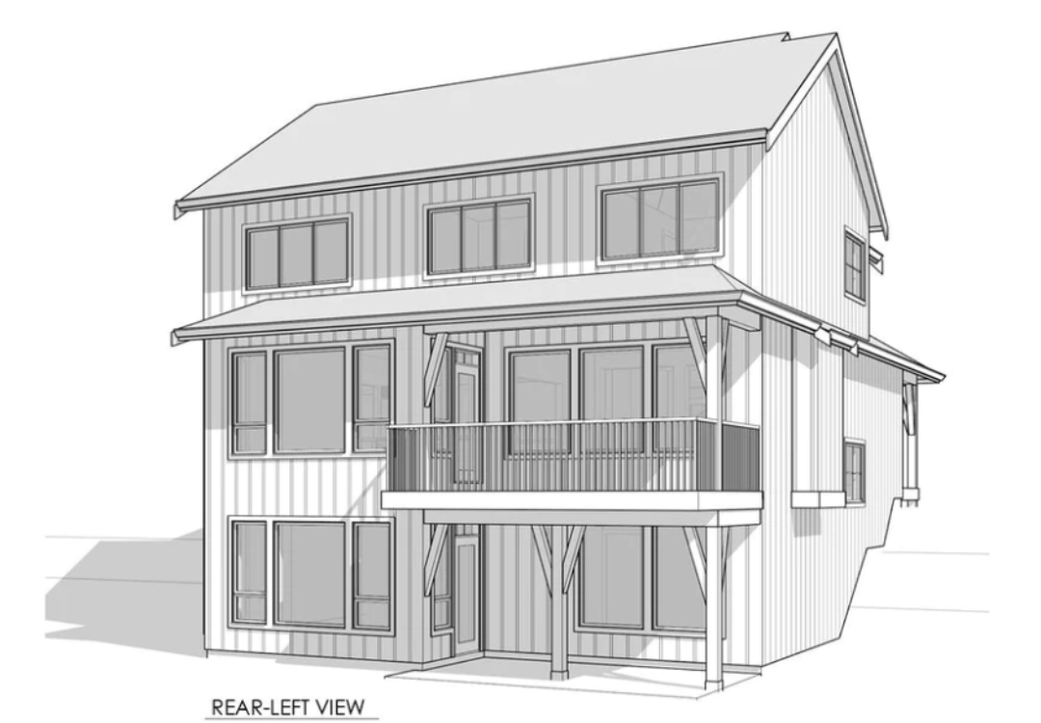
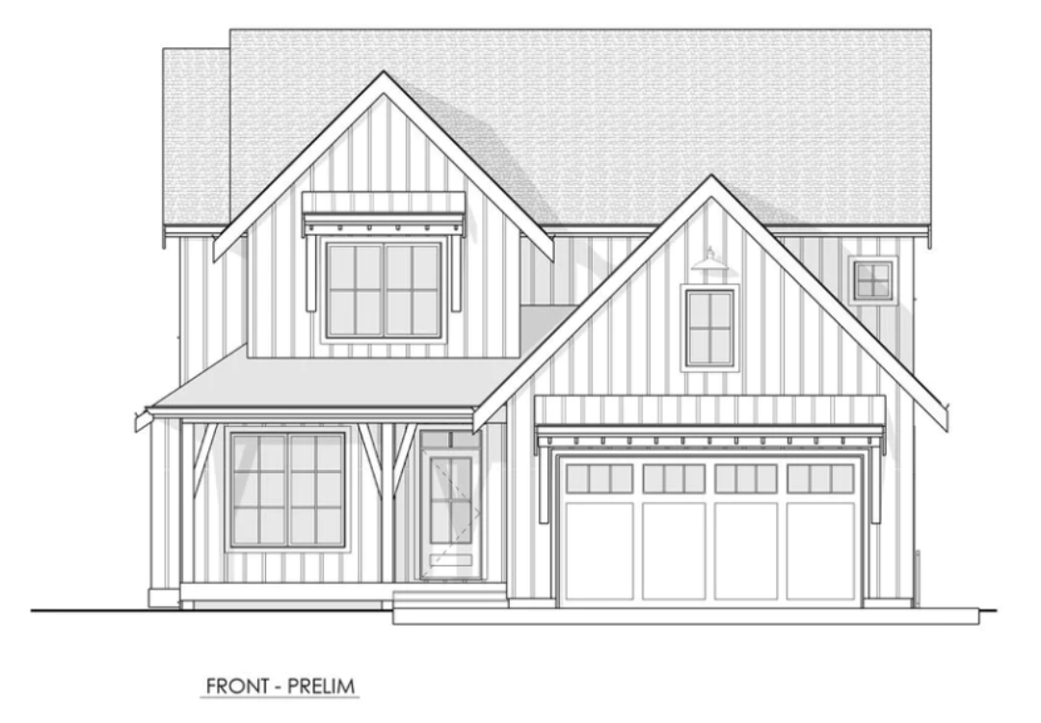
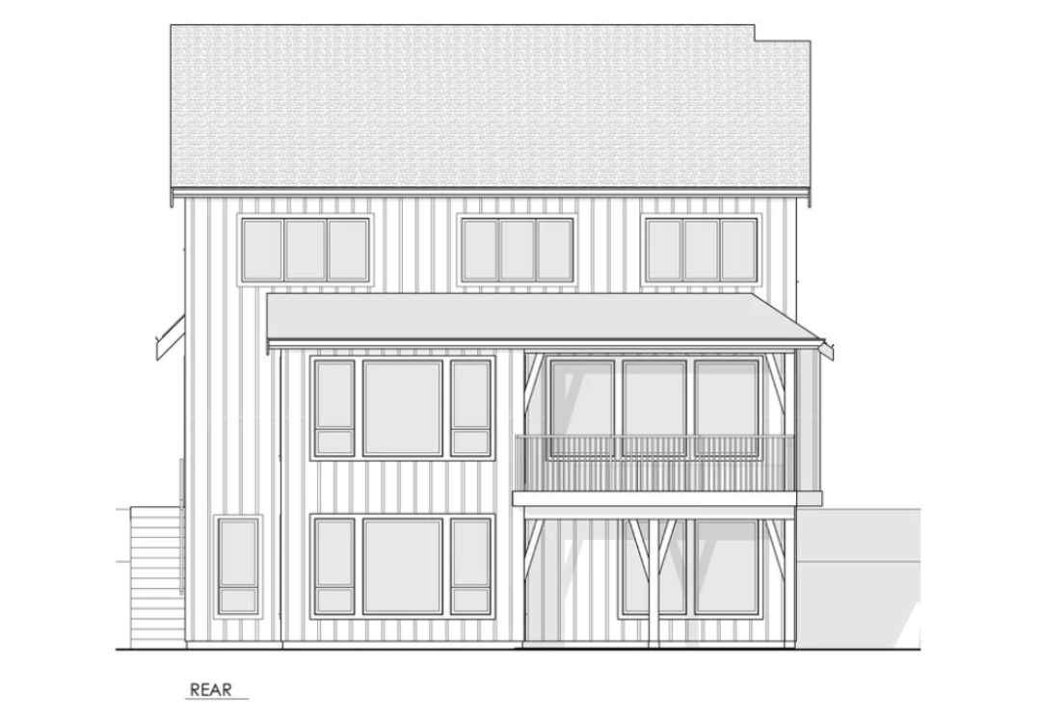
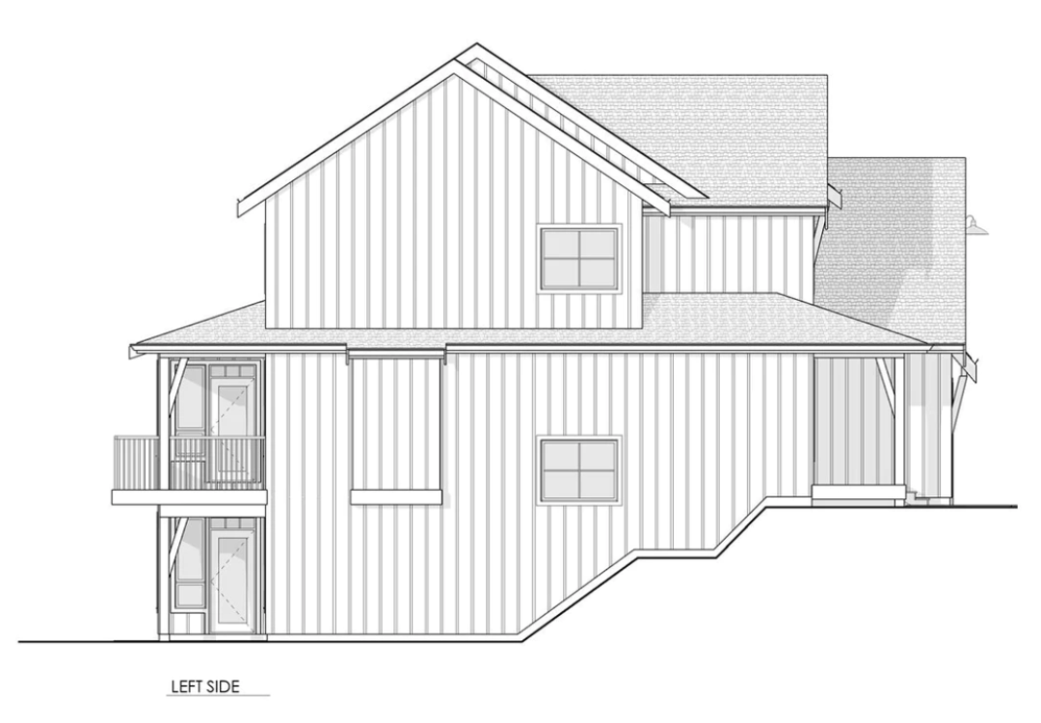
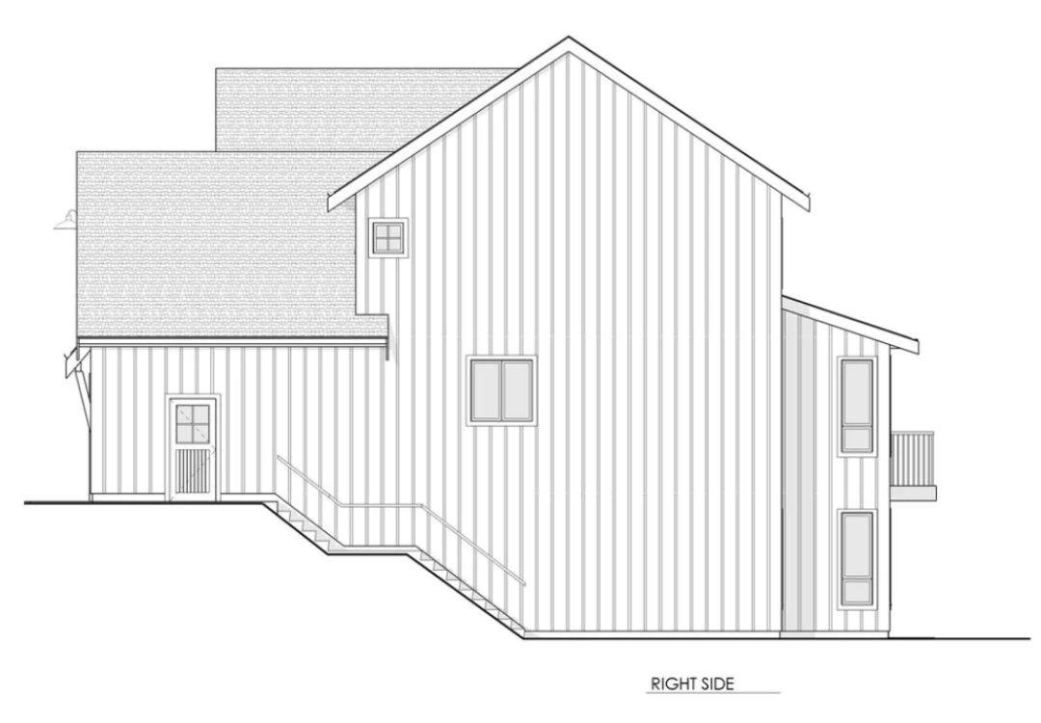
Looking for a home that feels like coming home? Look no further. This house is everything you’ve been searching for and more. With beautiful Farmhouse styling and all the features you need, this one will make you never want to leave.
This plan features high ceilings in the living room, making it feel airy and open. You’ll love the main floor den, perfect for a home office or quiet reading space. The walk-in pantry is a dream come true for any cook, and the basement suite ready means you’ll always have plenty of room for guests. The upper floor laundry is a major bonus, and the covered patio is perfect for enjoying your outdoor space.
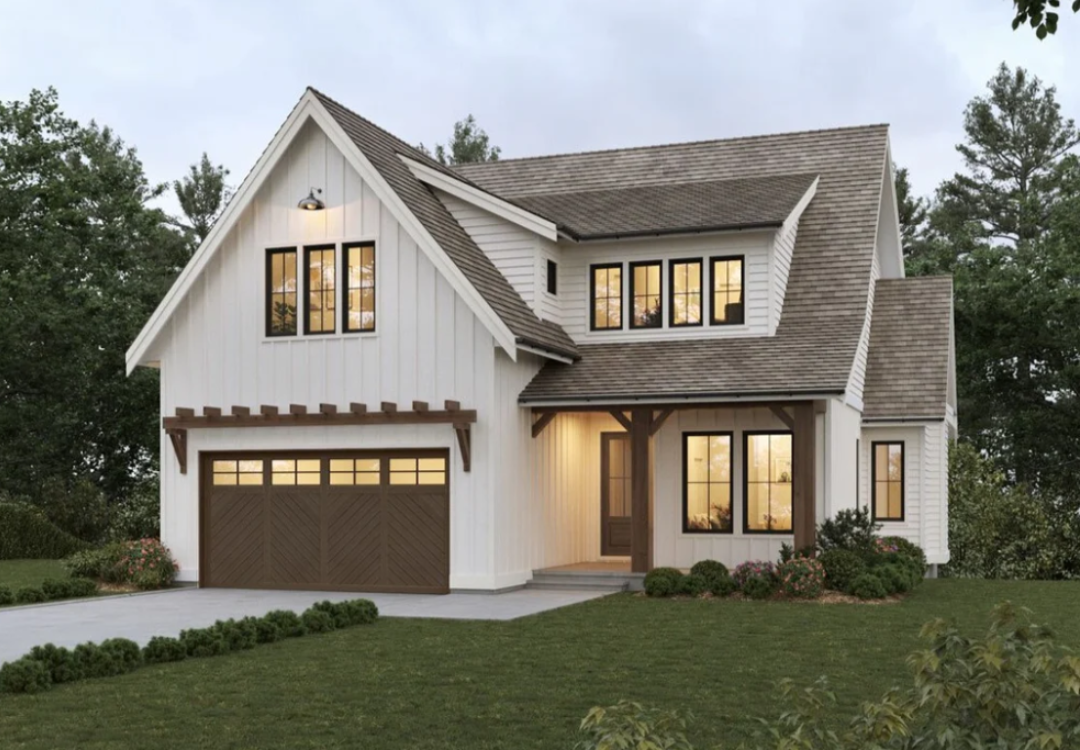
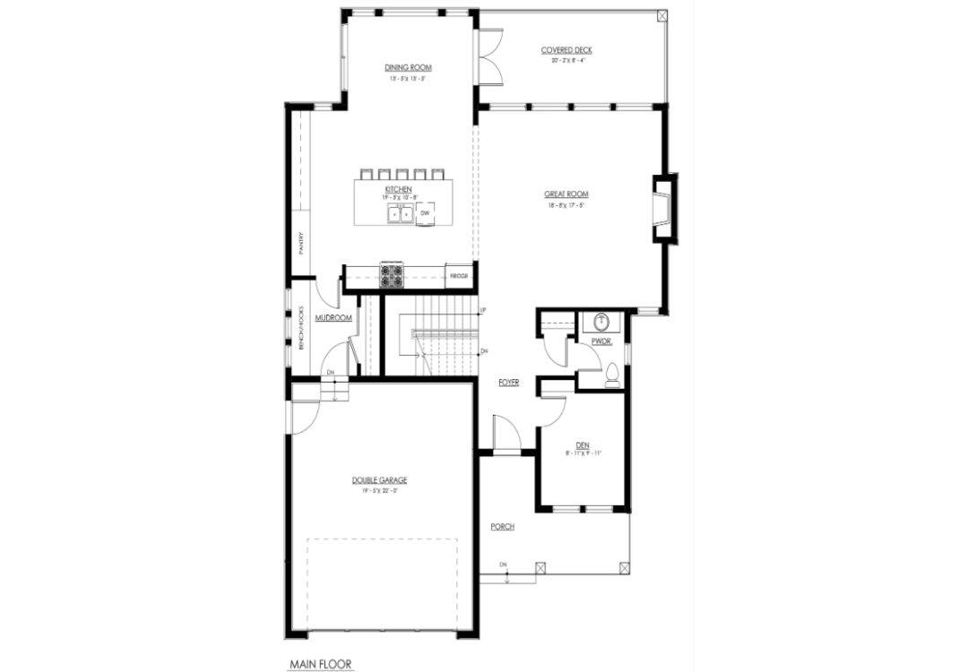
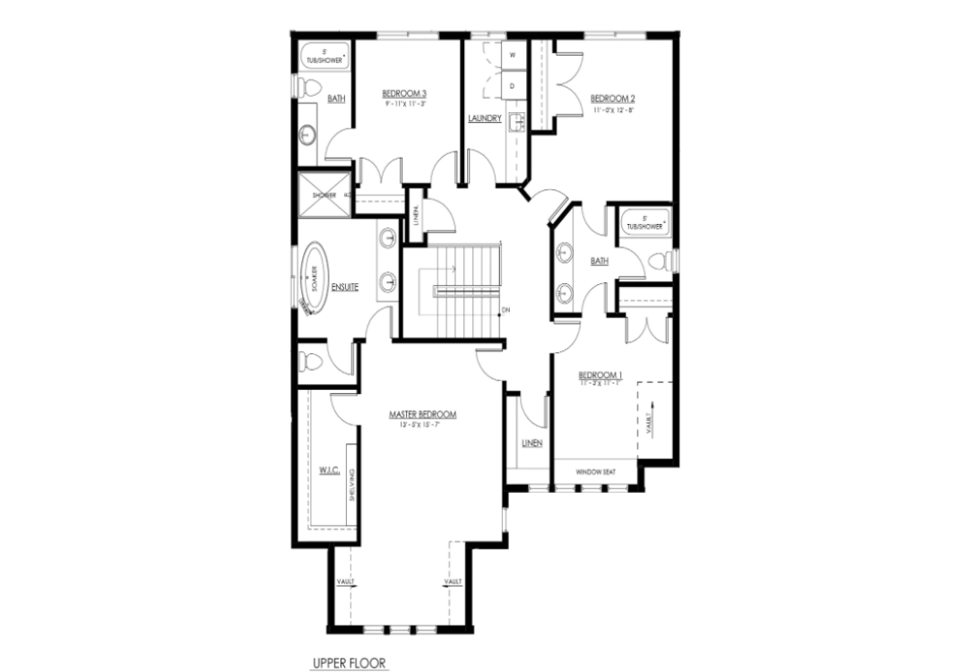
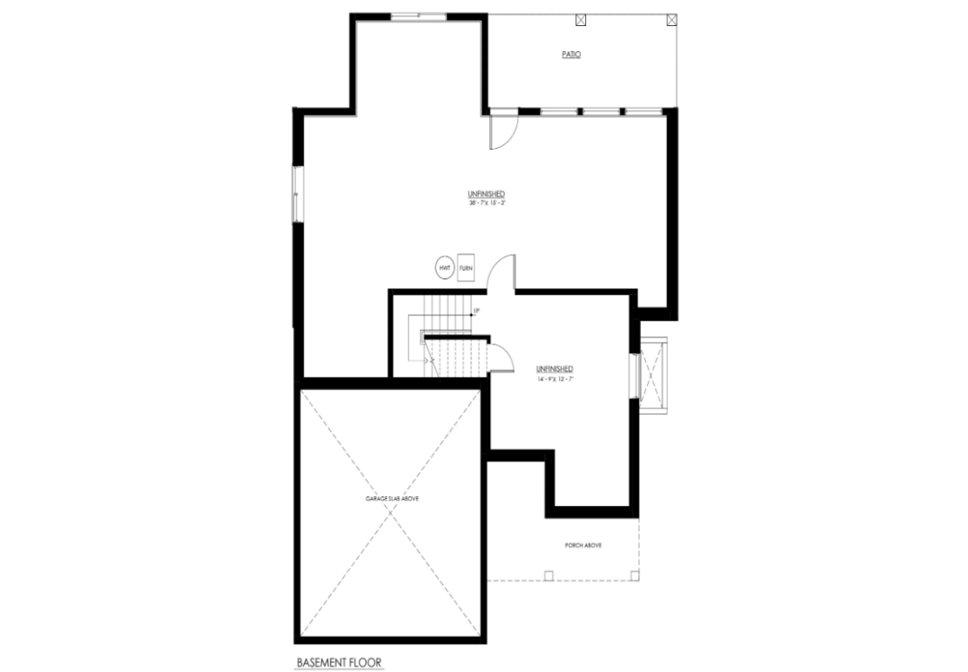
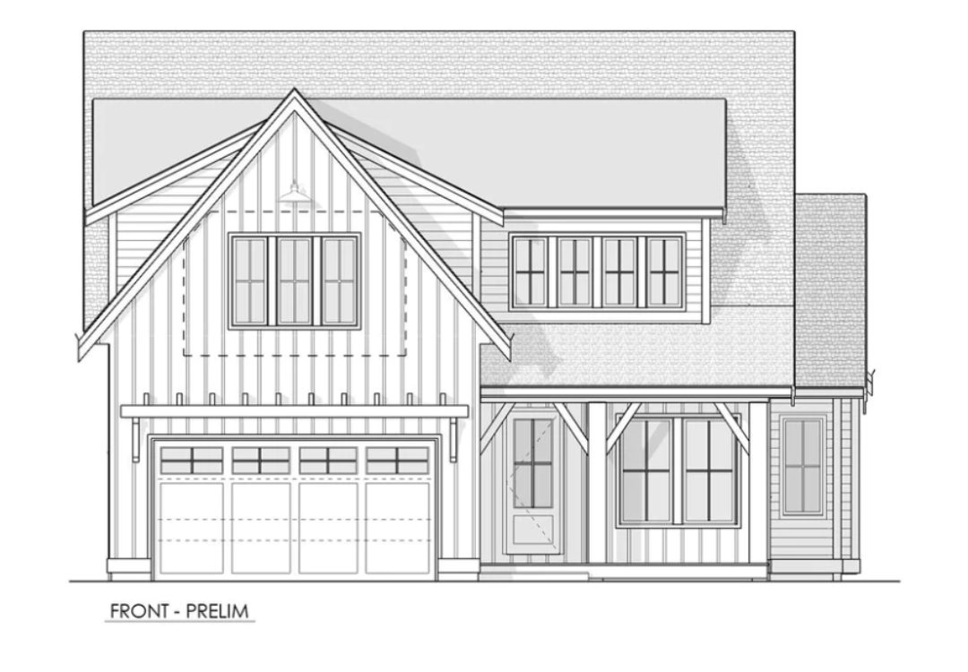
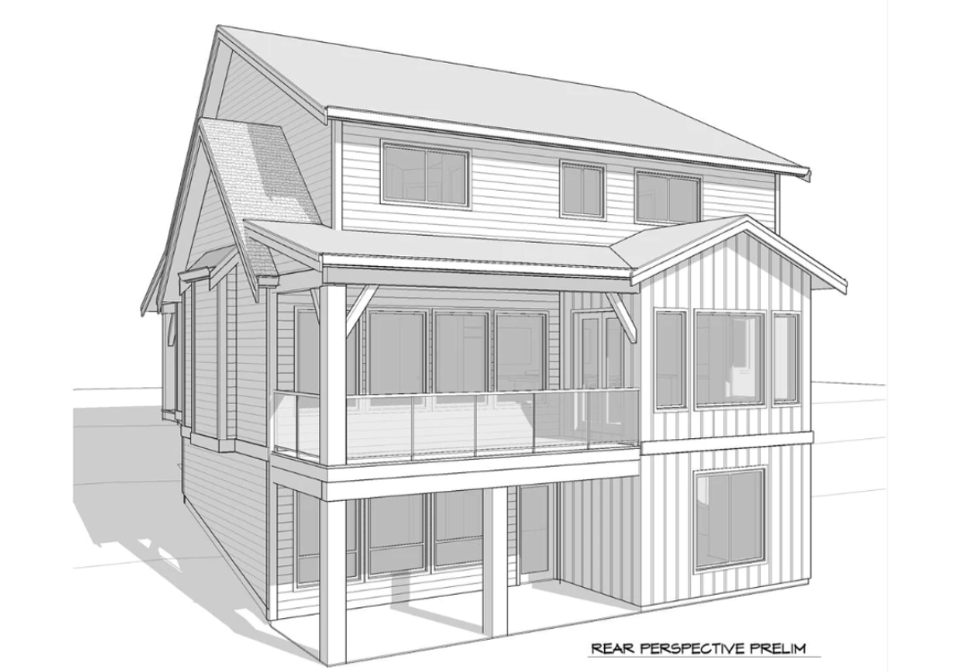
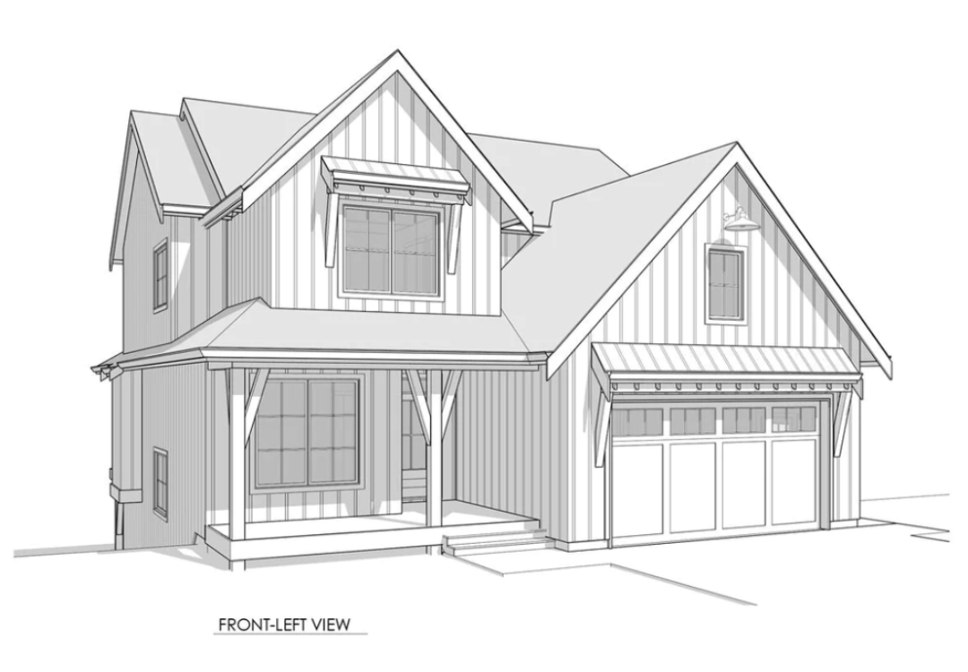
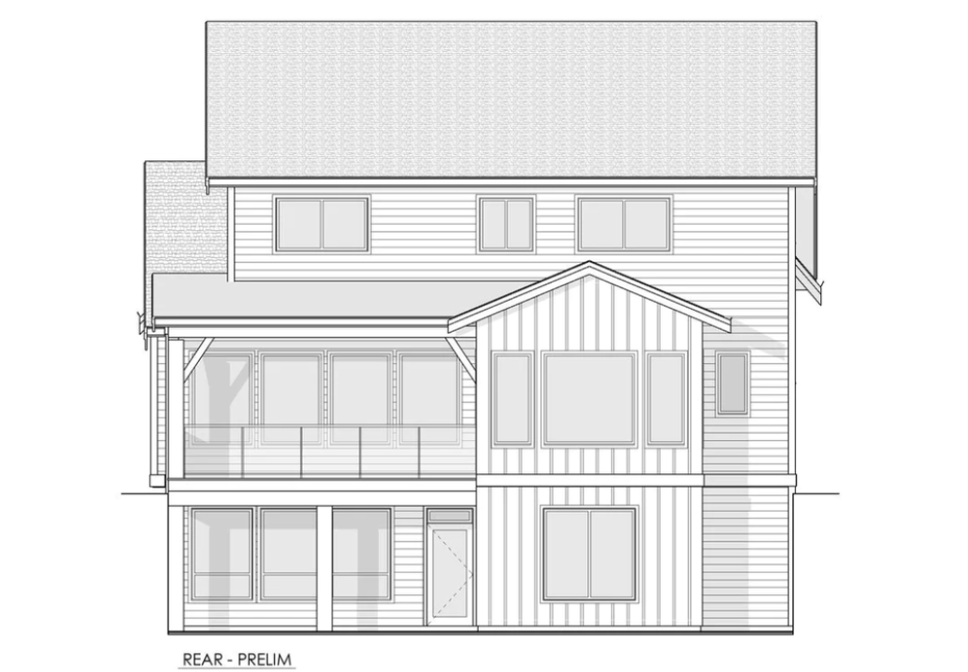
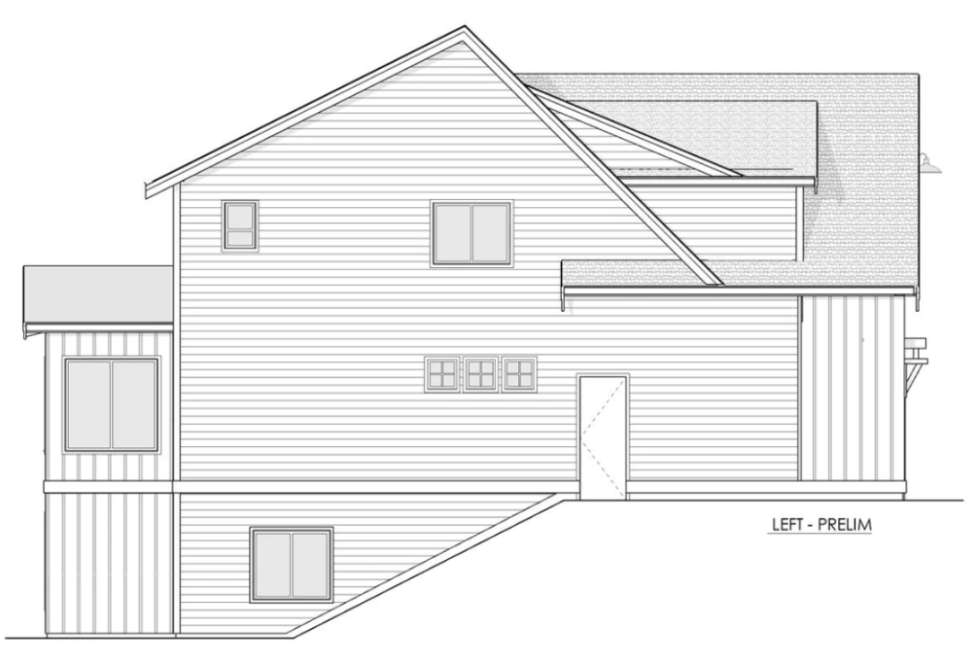
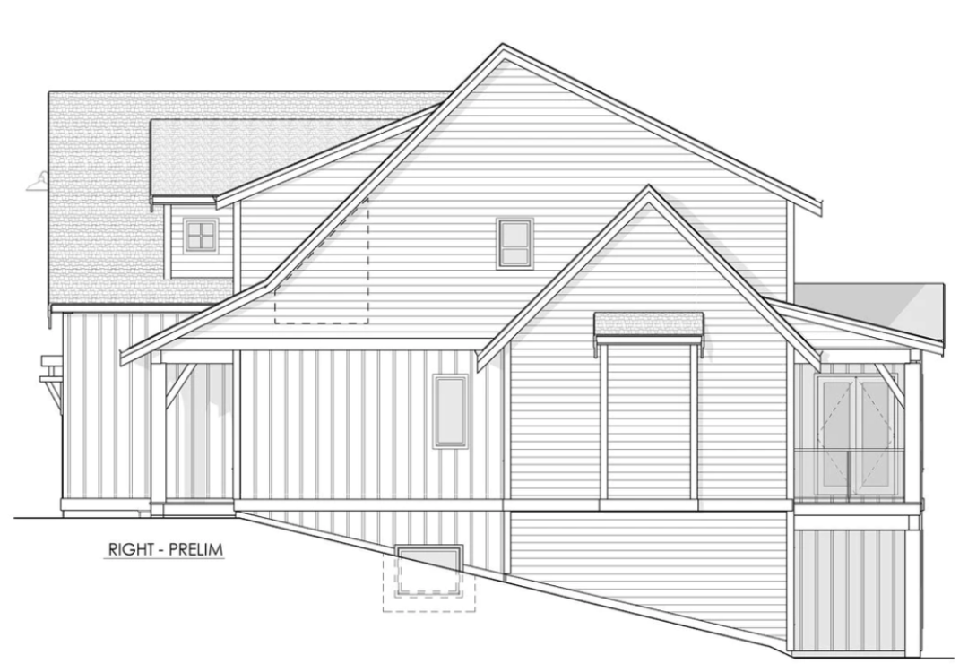
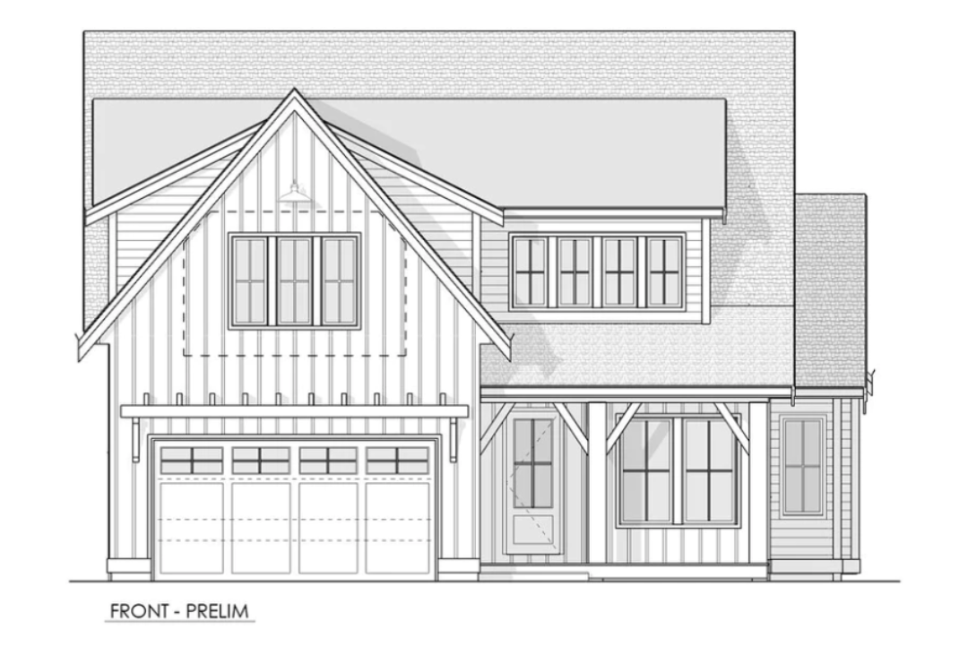
This gorgeous farmhouse style house plan is the perfect home for anyone who wants a spacious and open concept floor plan. This house features a covered patio, a bonus room that can be used as a fourth bedroom, and plenty of other amenities that make it the perfect choice for your family.
This farmhouse style house plan is perfect for those who love to entertain. With an open concept floor plan, the kitchen, living, and dining rooms are all interconnected, making it easy to host guests. The spacious master bedroom features an ensuite bath with a large walk-in shower. There is also a covered patio off the main living area, perfect for enjoying the outdoors all year round. The bonus room could be used as a fourth bedroom, home office or media room. Additionally, this house is basement ready and includes a main floor laundry room.
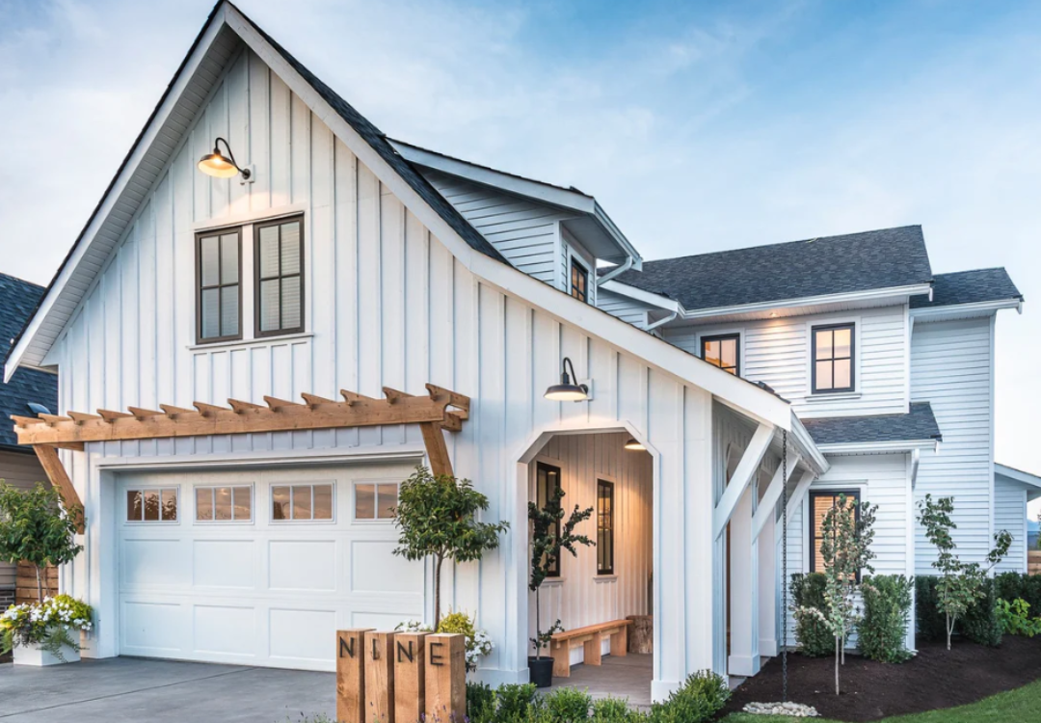
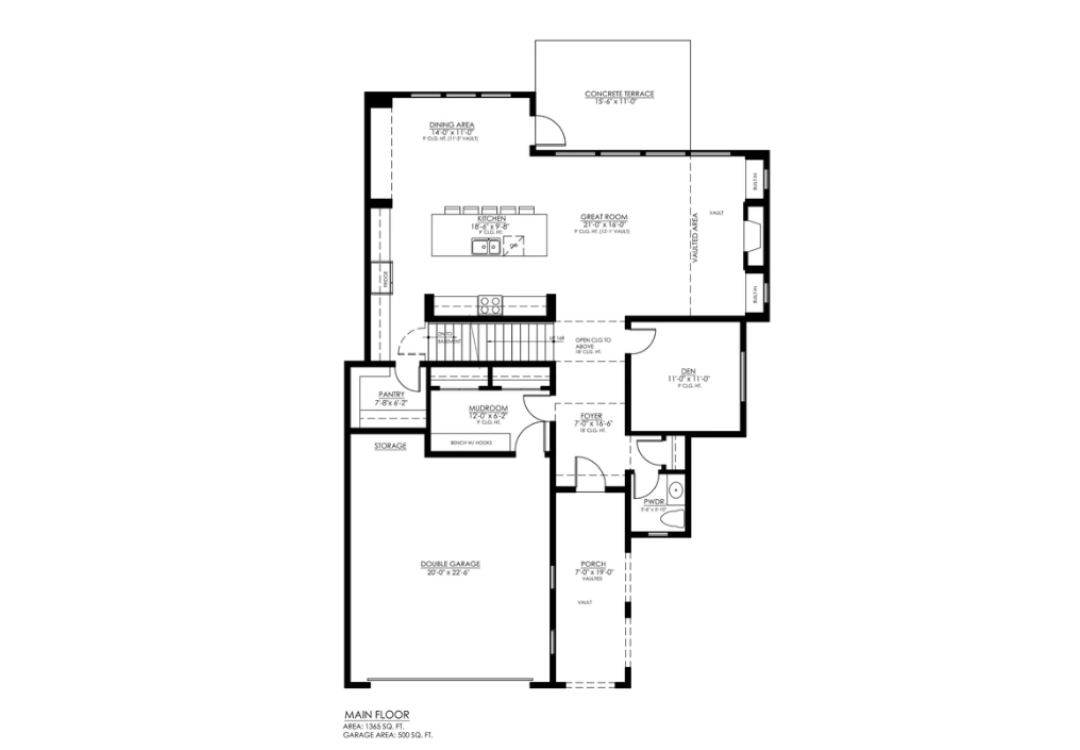
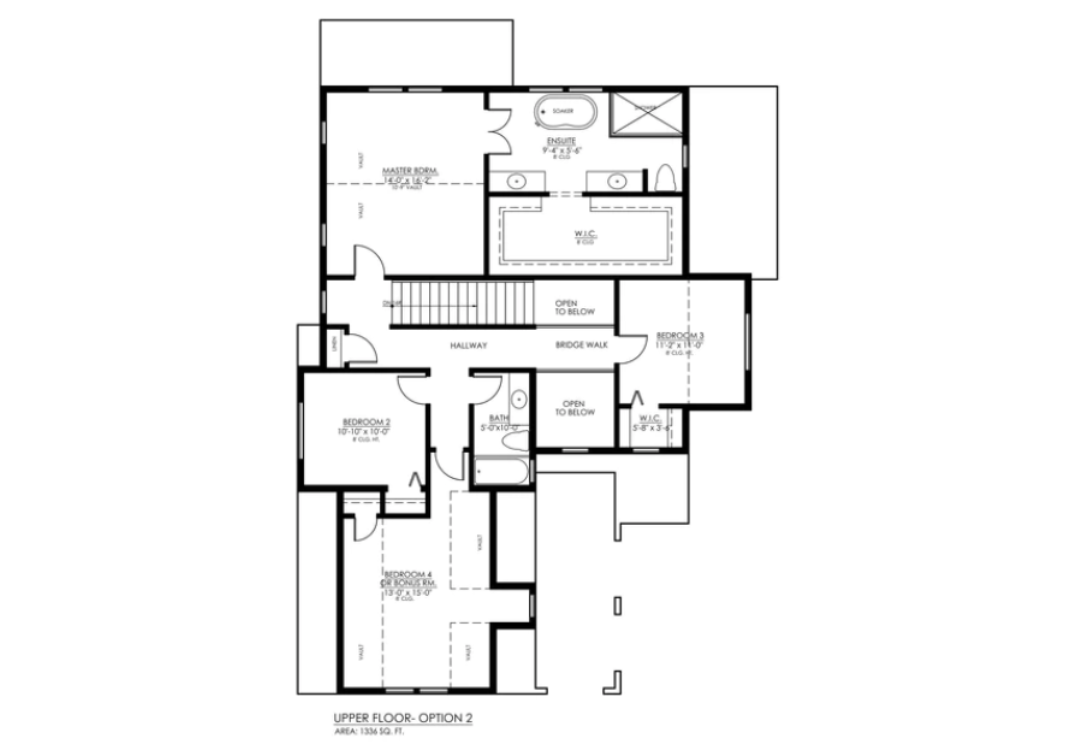
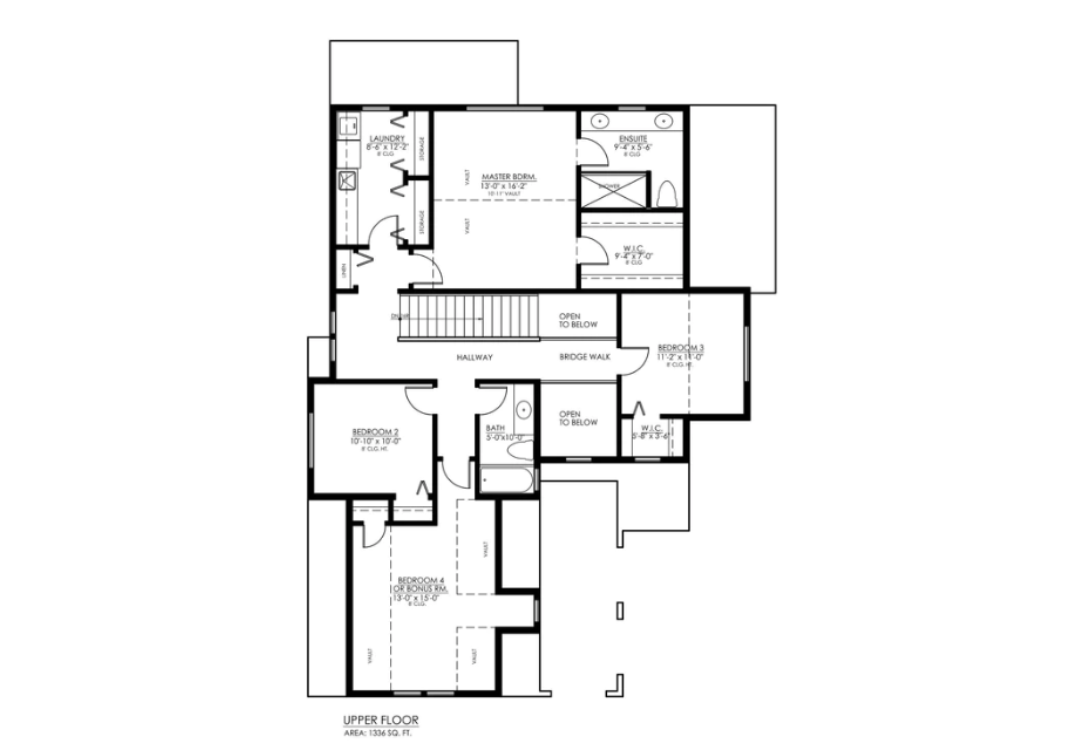
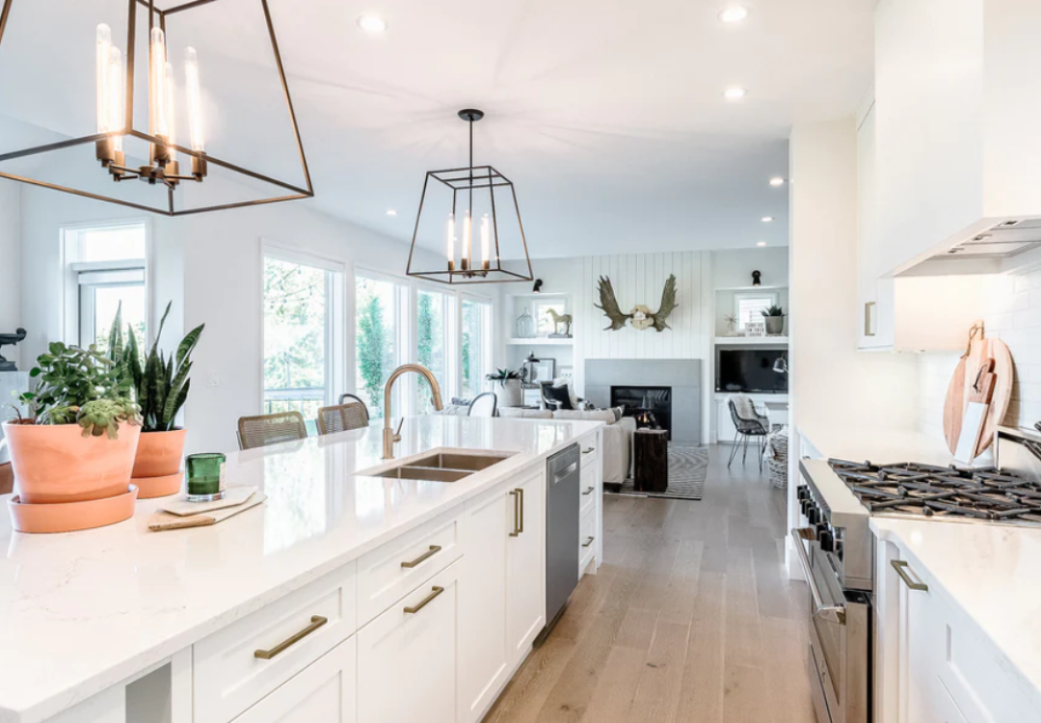
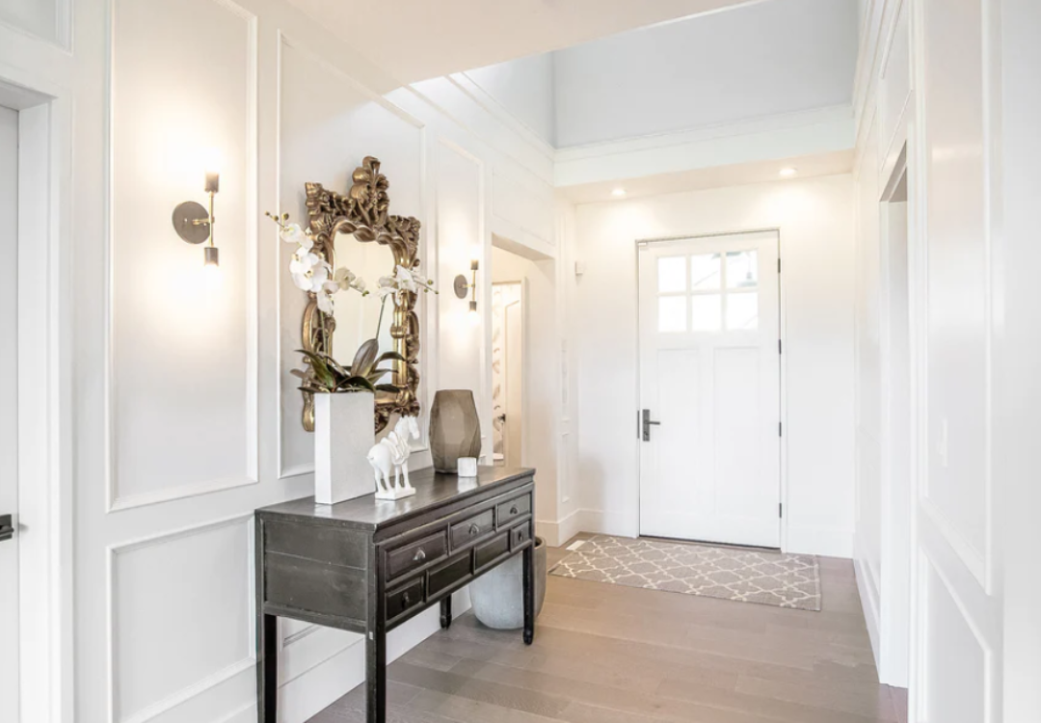
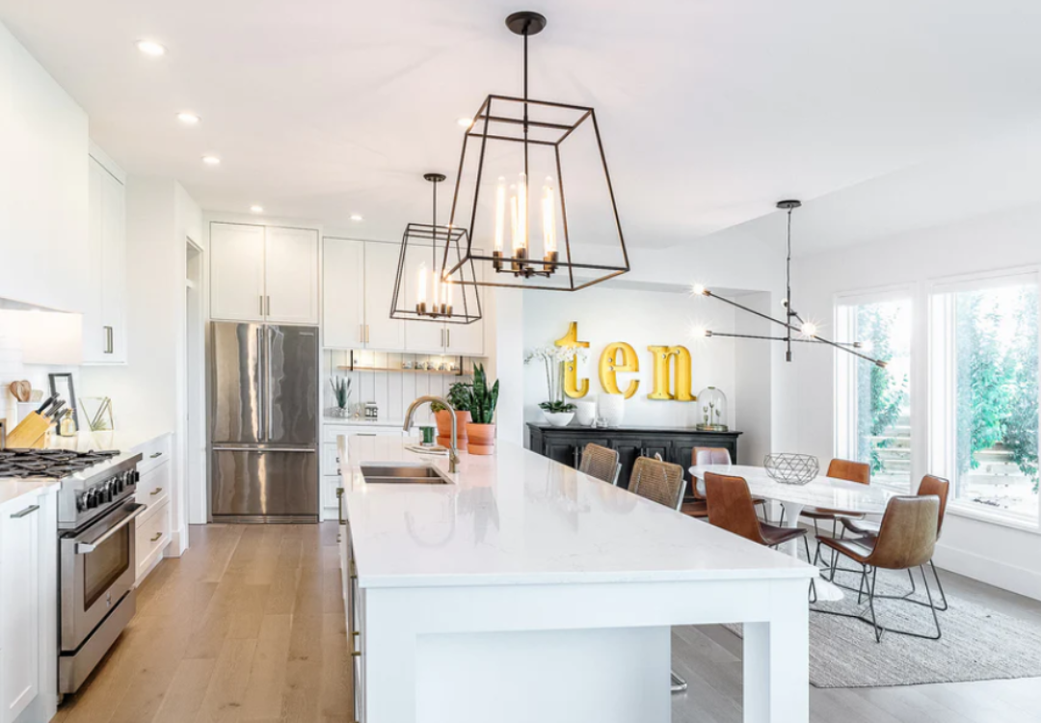
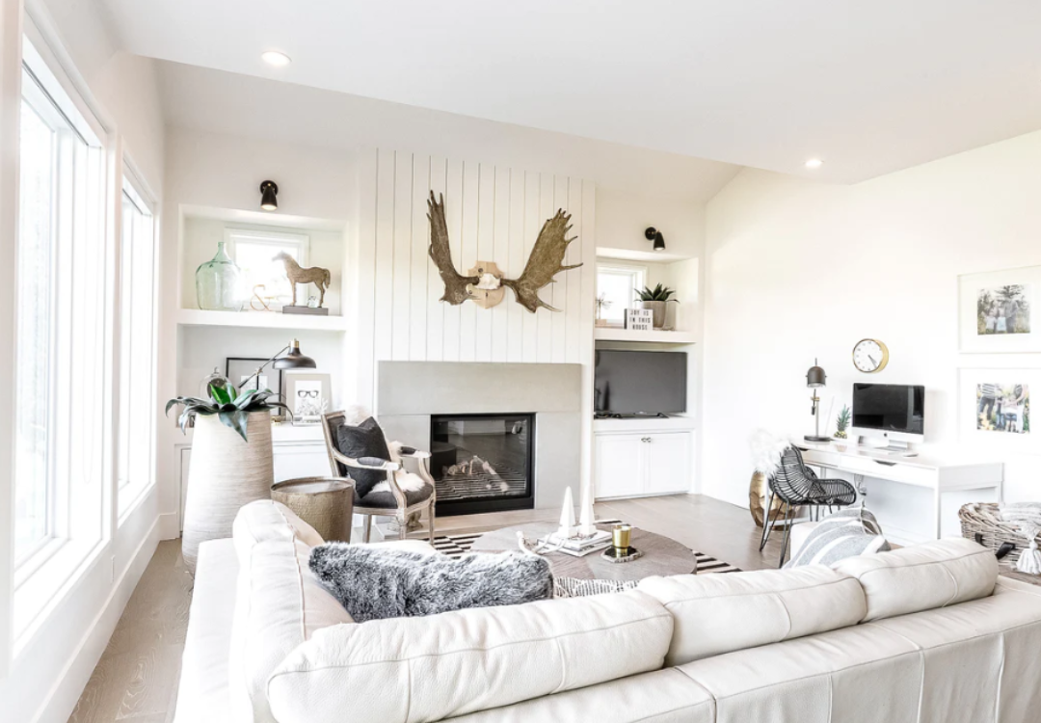

Our team of expert builders and designers will work closely with you to understand your vision, preferences, and requirements for your custom home. Whether you have specific ideas in mind or need guidance in shaping your dream home, we’re here to assist every step of the way. From initial concept to final execution, RH Builders is committed to delivering unparalleled craftsmanship and personalized service.